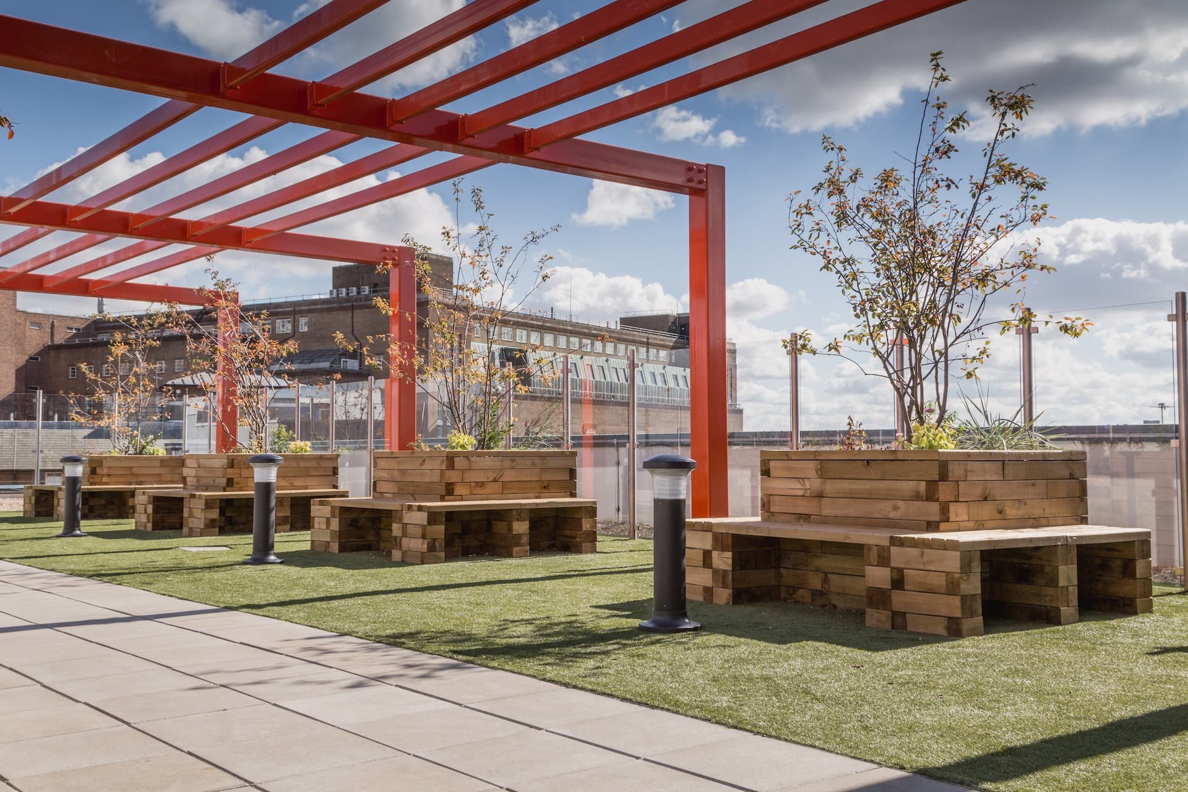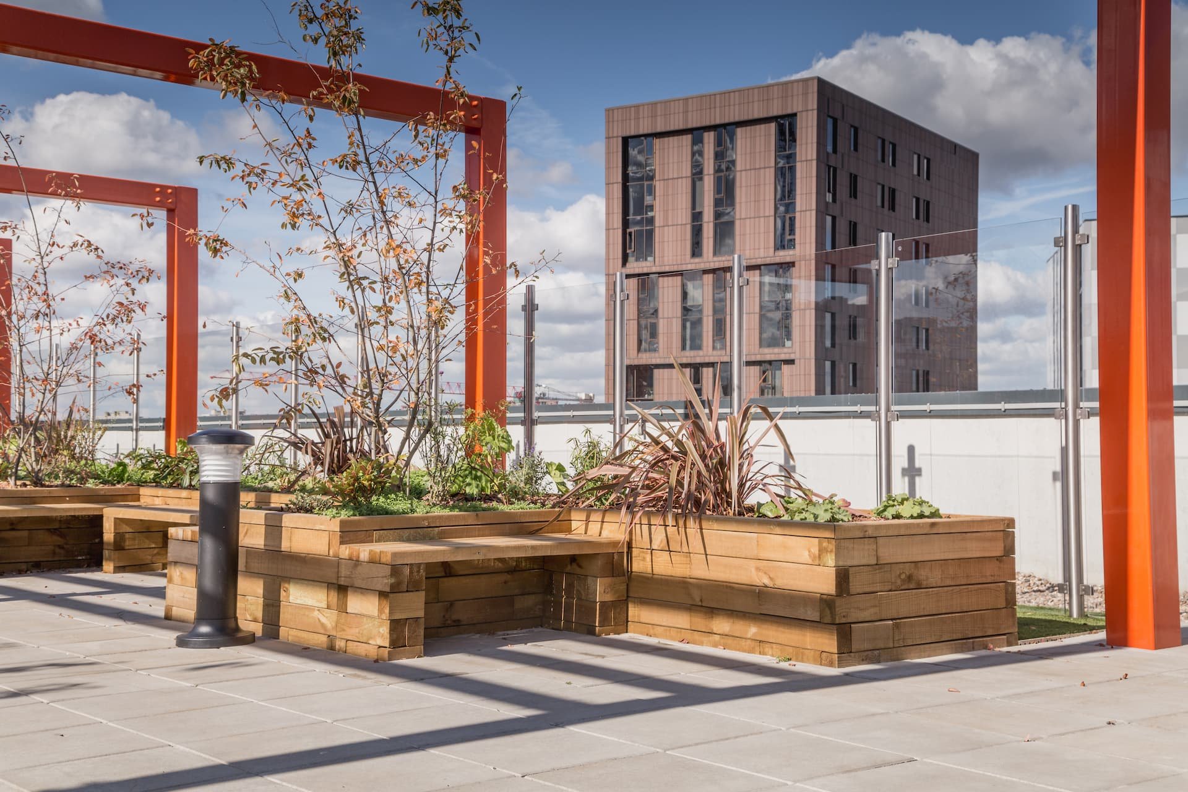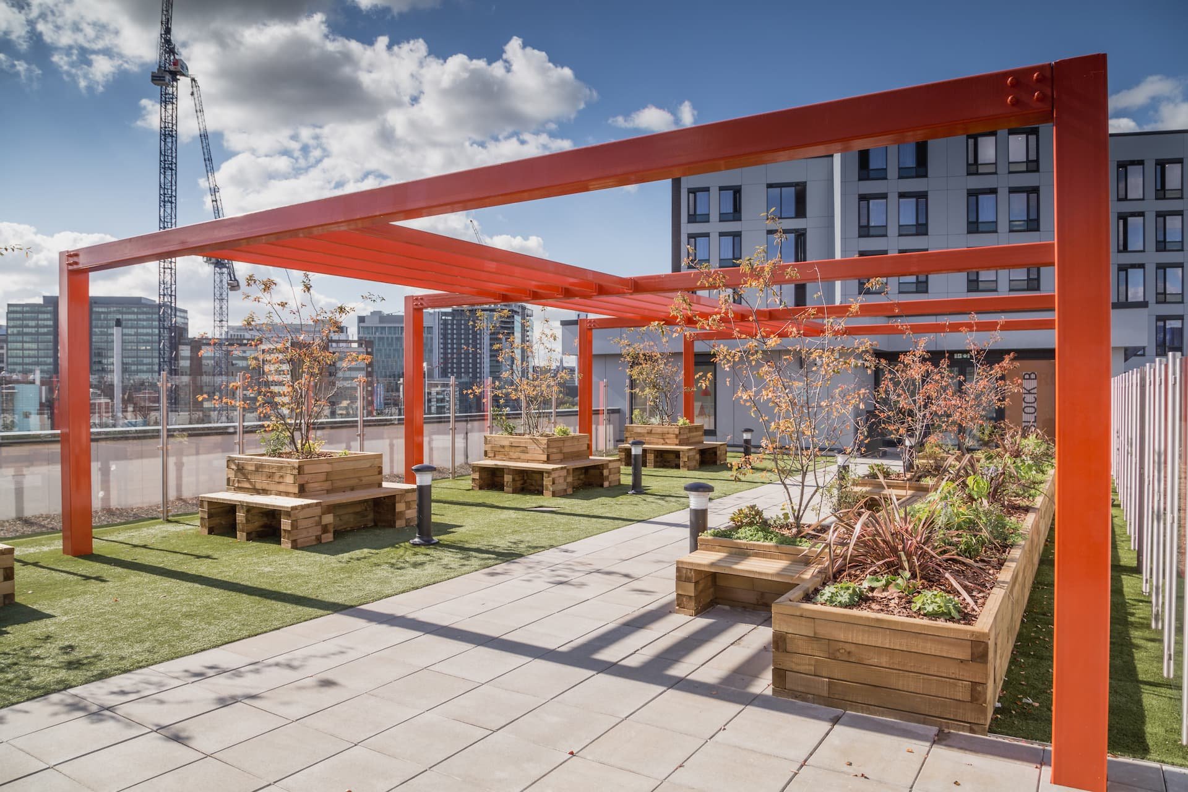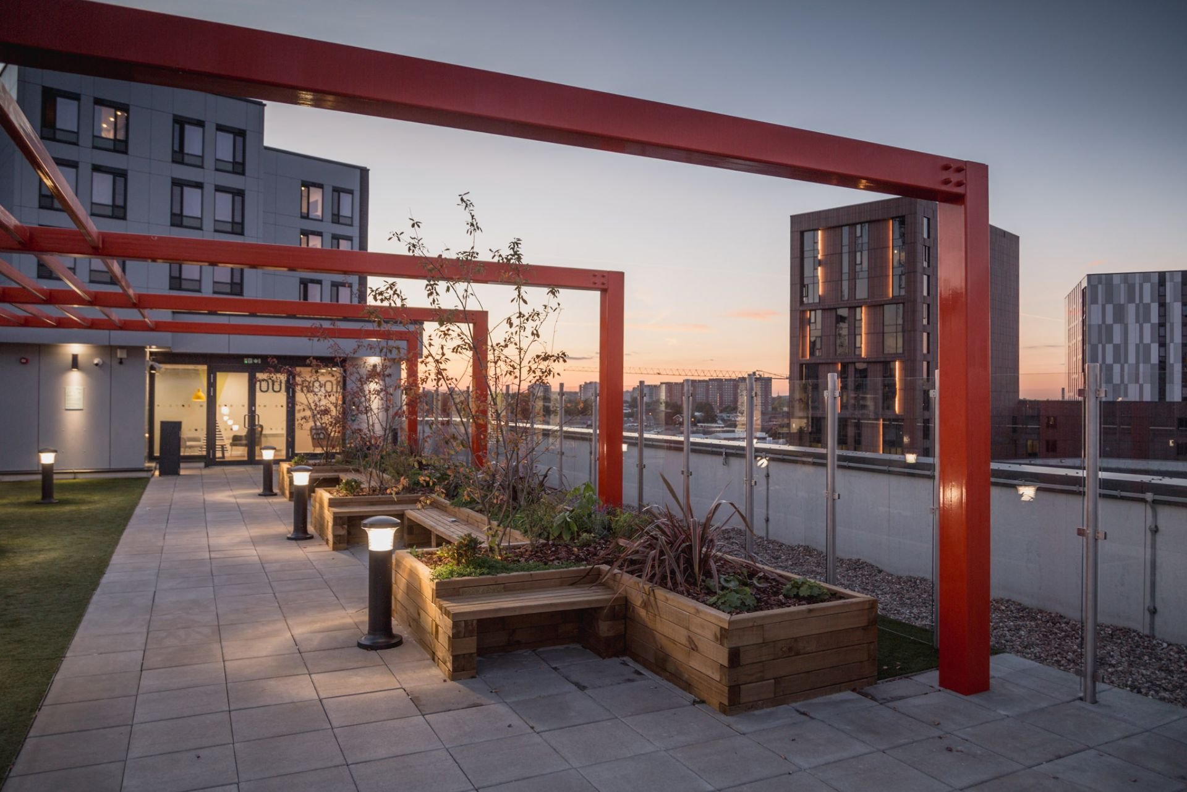
UNITE Staniforth House
Rooftop planters with seating at Birmingham’s latest student development
Rooftop planters
Staniforth House is Unite’s latest student development located in the heart of Birmingham. Previously a self-storage facility, the 15,2000 site provides modern student accommodation housing 586 bedrooms, plus a number common rooms and meet and greet areas across 14 floors. The scheme utilises the panoramic views across the city of Birmingham with a roof top garden for students to relax and take a break from their studies.
Commercial construction specialists, The RG Group were appointed to handle the design and build of the development, with East Midlands Landscaping managing and implementing the construction of roof garden.
Plans were put in place in 2016 for the design of the outdoor area and our design team submitted a number of CAD drawings for bespoke planters and seating, showing suggested options for the best use of space available.

Integrated seating
Plans were approved and the landscaping of the external terrace began in April 2018. The space was divided up to two areas, one featuring stone paving and the other using artificial grass, the latter features a series of large rectangular WoodBlocX planters, bordered with integrated seating which utilise the height of the planters as a backrest.
The paved area features a continuous WoodBlocX structure with a long, slim rectangular planter which acts as the backbone of the design and three large square planters extending outwards bordered with seating.
All WoodBlocX structures were finished with flush capping to provide a linear finish throughout. Additional lighting and a steel pergola framed the roof terrace creating a relaxed environment that can be used day and night.

Award-winning design
The WoodBlocX structures were installed in under two weeks and the build was completed in July 2018. The project was BREEAM assessed, achieving ‘Excellent’. Furthermore, the project scored ‘Excellent’ (41/50) under the Considerate Constructors Scheme.
Using the layout design for the raised beds and seating, WoodBlocX’s design team worked with the plans to calculate the materials needed and used our expertise to advise the team on the design.
The installation of the raised beds took place at the final stage of the apartment build, before the site was opened to students. Cranes were used to lift the pallets of WoodBlocX and other materials to the higher levels and WoodBlocX and Urban Planter’s install teams worked together to build the 10 raised beds and over 20 separate seating areas.

