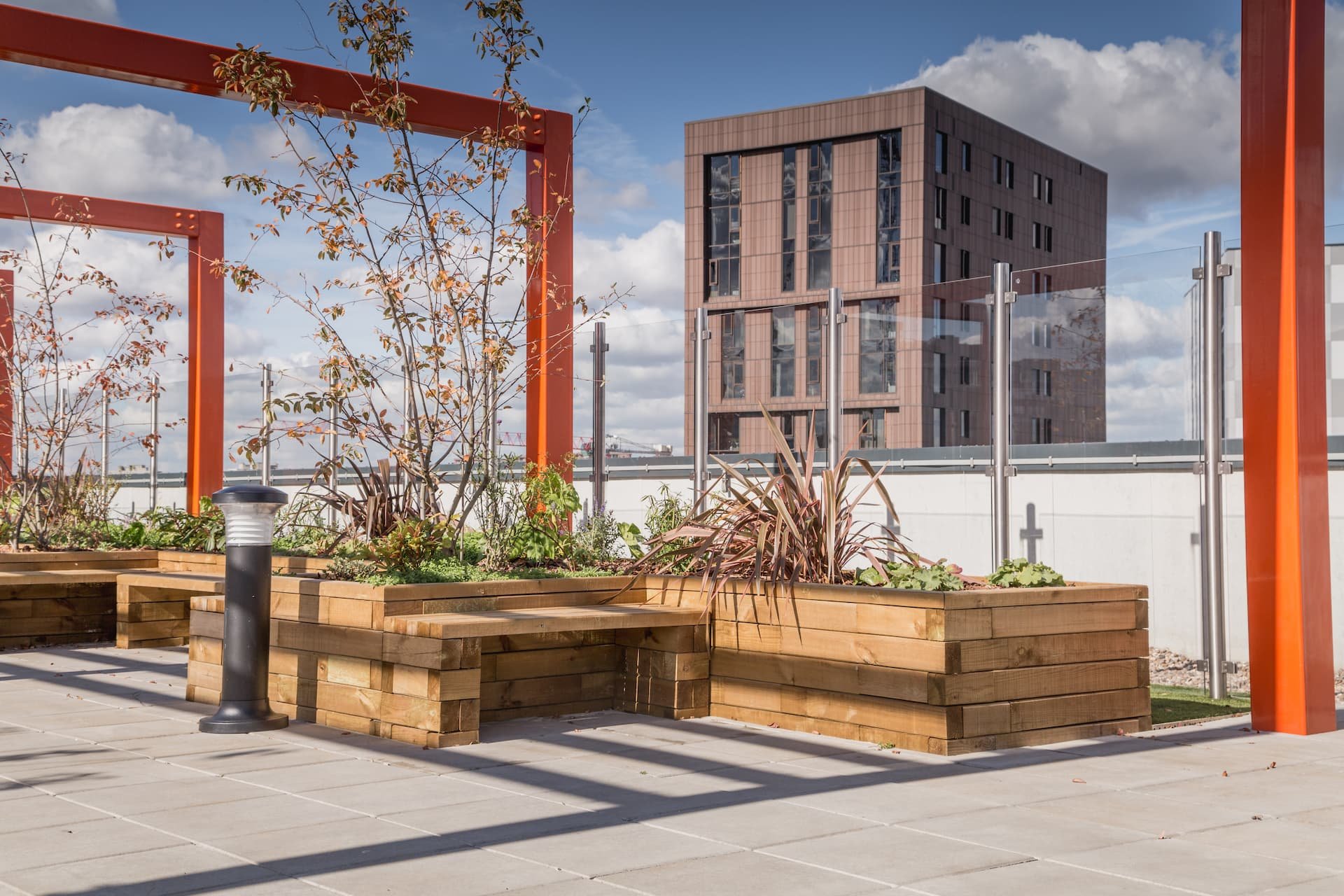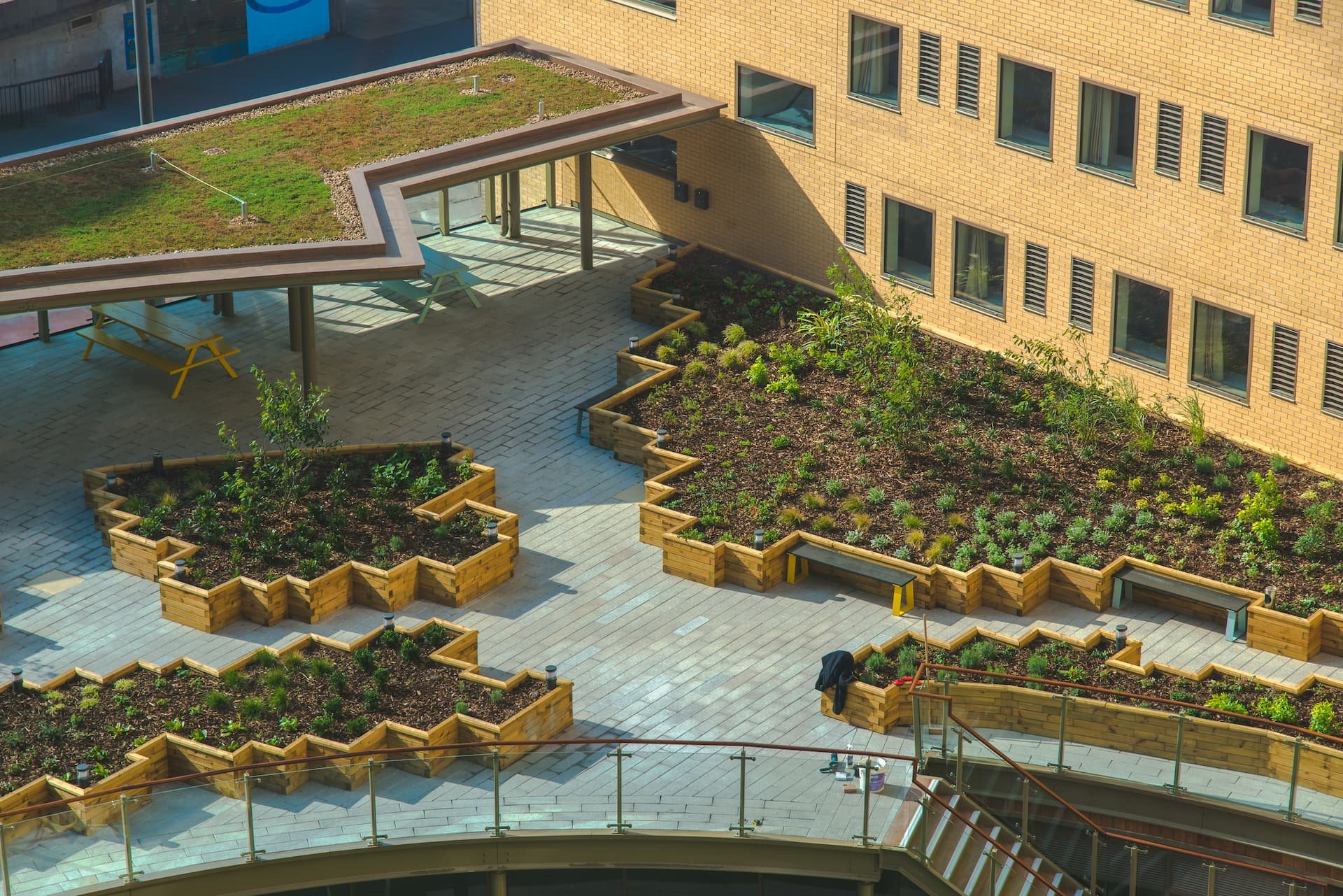Rooftop Planters – working with you
We have built up a portfolio of rooftop projects across the UK and beyond into Europe, working with landscape architects to provide a viable natural planting solution that can be individually tailored to the space. This includes raised planters of all shapes and sizes, some with integrated or standalone seating.
Working with us on rooftop projects couldn’t be easier, from the quick turnaround of designs and costs to the final delivery. Below we explain the simple process for specifying our modular timber system on rooftop projects.
Getting started
In most cases we can replicate the planter designs in your plans thanks to our ability to create bespoke cuts. This means that angular or curved designs can be easily incorporated. For retrofits, a topographical survey can be carried out to enable us to achieve the best match and determine if any bespoke cuts are needed.
The WoodBlocX system is flexible enough to match existing designs and our specialist design team can create an entirely new layout for any given space.
To see our Standard Details for rooftop planters, click here for pedestal and here for flat surfaces.
Approvals
Designs can be easily updated and changed as the project progresses. The WoodBlocX team use AutoCAD to create DWG files and pdf layouts for any scale of project. These files are all supplied free of charge.
Once the client approved the design, delivery of components can be in as little as five working days.
Delivery
One of the advantages of using WoodBlocX is that everything arrives on pallets so transporting the materials via lifts or steps to the site is no problem. Installation is quick as all components are pre-cut and there is very little waste. WoodBlocX is the only truly modular planting system that is manufactured off-site.
Our team is on hand to assist with any design updates that need to be made during the build, with turnaround for additional parts needed being just 48 hours.


